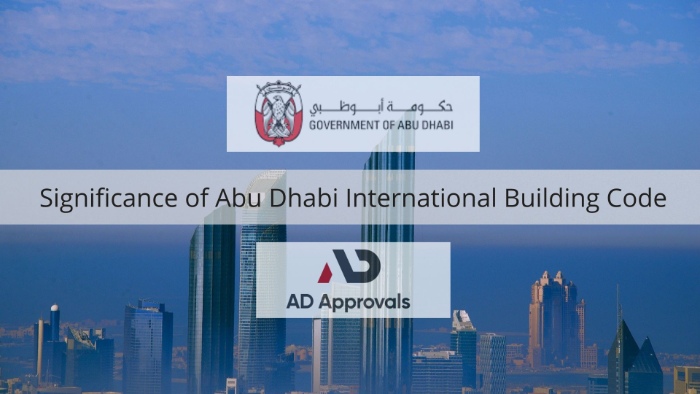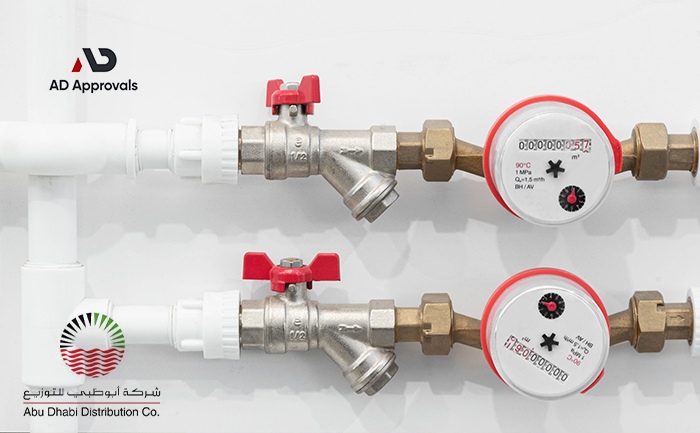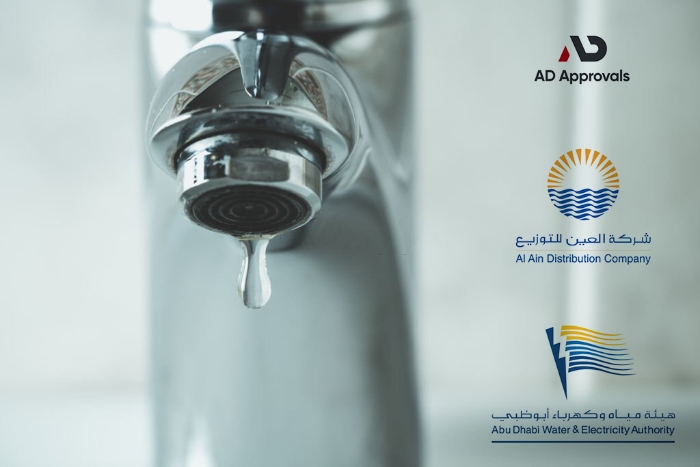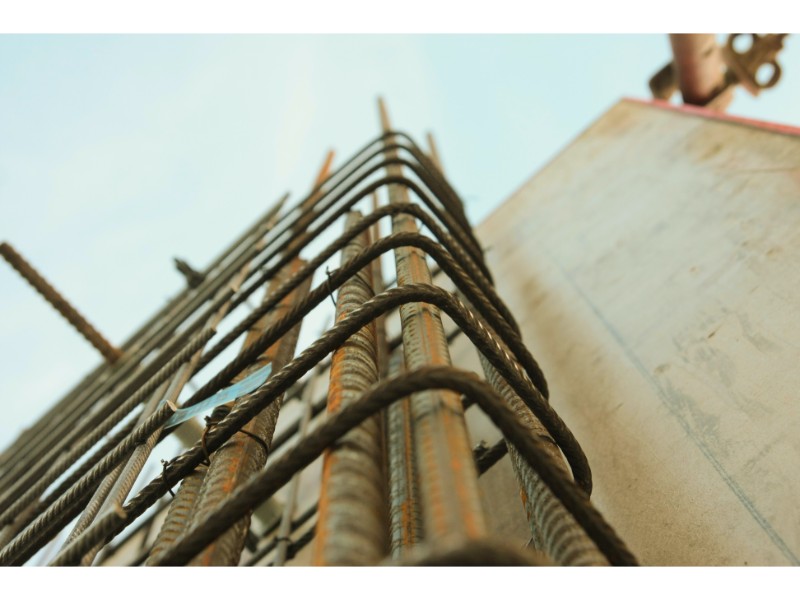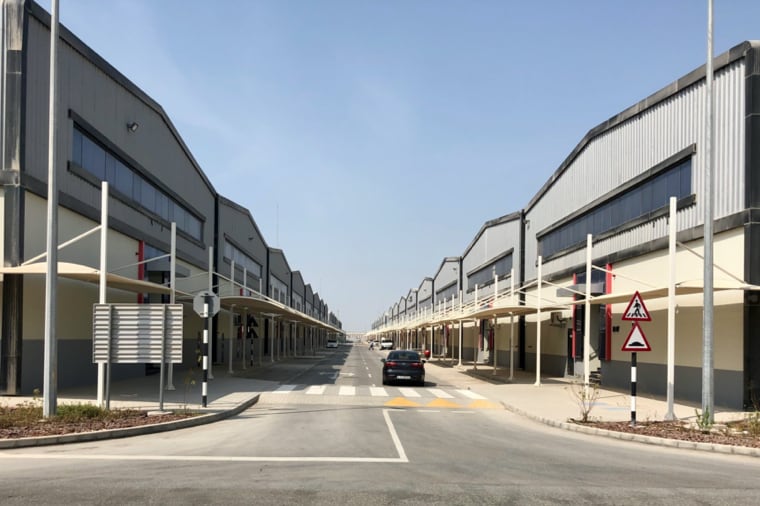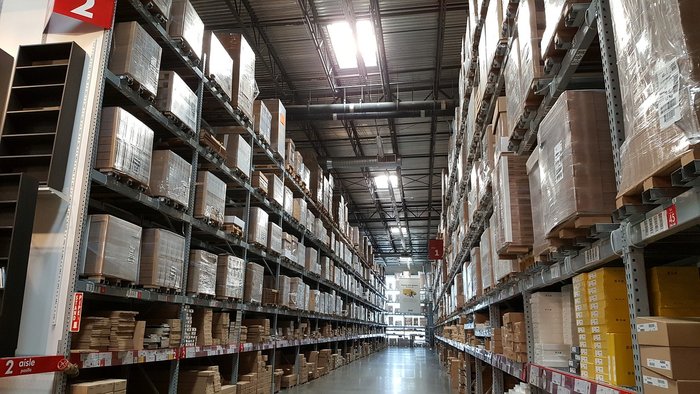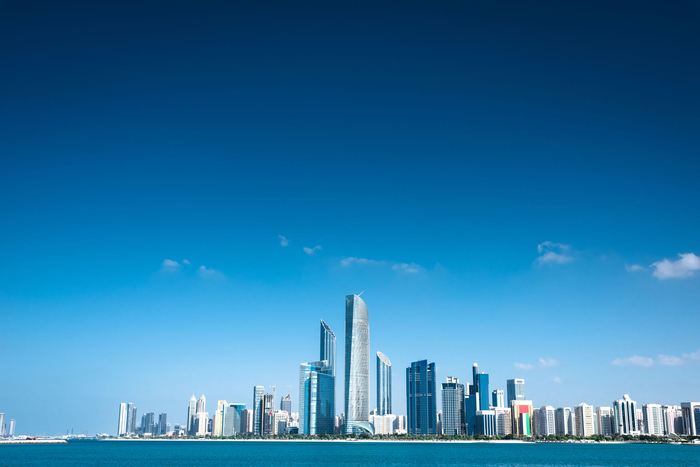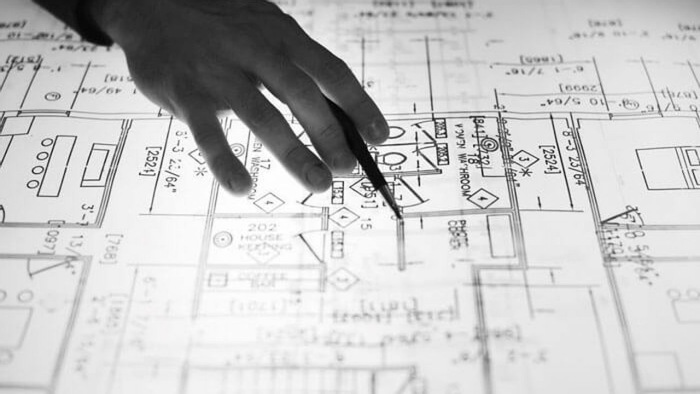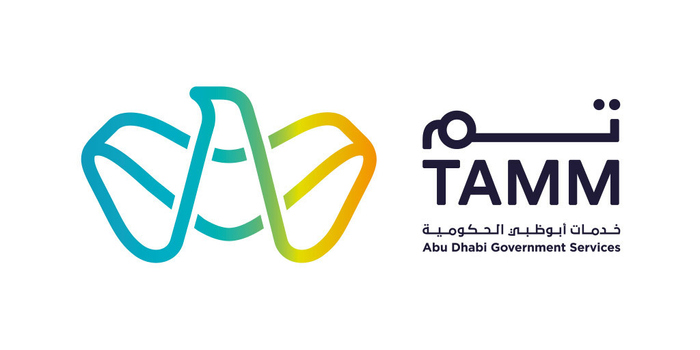
Acquire Building Permit Through DMT Approval And TAMM Services
Abu Dhabi Approvals
August 28, 2021
The continuous developmental projects in Abu Dhabi, including the construction of various structures for commercial, residential, and many more, demand strict regulation and standards on the building process in the Emirate. The Department of Municipalities and Transport or DMT, and the TAMM portal have upgraded their service application to further enhance their established quality services. Business entities in Abu Dhabi are all required to gain approvals, permits, and licenses prior to the commencement of their ventures which is also parallel to the approval process needed for the engineering and construction industry subsequent to the commencement of projects such as the acquisition of building permit.
DMT Approval and the TAMM Services
The TAMM service portal provides specified services for every government entity in Abu Dhabi which included the Department of Municipalities and Transport services. One of the services is the Request for Building Permit Issuance with DMT approval standards to ensure the adequacy of projects prior to the issuance of the permits and licenses. The requirements for building permits may also vary on the type of project and the location of the project, respectively, Abu Dhabi Municipality, Al Ain Municipality, and Al Dhafrah Region Municipality. Building Permit approval services for each of these municipalities can be flexibly accessed through the TAMM portal to the process of acquiring approvals, permits, and licenses that will allow the construction works while ensuring compliance to the relevant standards and requirements provided by DMT.
Request for Building Permit Issuance
After receiving the required approvals from relevant authorities and departments, the request for the issuance of a building permit can be processed through this service. The eligibility for this service is determined through the document’s status in MyLocker.
The following are documents that may need to be submitted during the service.
- Approved Construction Plans
- Approved Electrical and Mechanical Drawings
- Architectural Drawings
Required Documents:
- Approved Construction Plans
- Approved Electrical and Mechanical Drawings
- Architectural Drawings
Fees:
- Commercial: AED 2000
- Industrial: AED 500
- Insurances: AED 2000
- Private facilities or government: AED 2000
- Request for Building Permit Issuance: AED 2000
- Residential: AED 300
Request a New Building Permit
The request for a building permit for the following types of projects can be processed through this service.
New building on an empty plot
New separate building on a plot containing an existing building
Building additions horizontal or vertical expansion
Building internal or external modifications without additions for the purpose of reviewing the engineering plans that have been prepared and ensuring their compliance to applicable building permits laws and regulations.
The eligibility for this service is determined through the document’s status in MyLocker.
The following are documents that may need to be submitted during the service.
- Approved Construction Plans
- Architectural Layout Plan
- Building Plans
Other Documents:
- Building Permit Request Process
- Service application through the available channels.
- Upload the required documents.
- Acquisition of the stamped drawings.
Required Documents:
- Copy of Approved Construction Plans
- Copy of Architectural Layout Plan
- PDF format of Building Plans, not required in case of no architectural or structural review.
Other Documents:
The required documents may differ from projects type and other business requirements such as residential, non-residential, non-development, and development projects.
- Architectural Drawings (Arch - DWF)
- Use and Number of Occupants for each unit (Arch - DWF)
- Basement Extension Approval is required in case the project involves an extension of the basement of the building (Arch)
- ADEK Approved Drawings or Letter is required if the project will take place on the land of an educational institution (Arch - PDF)
- Trip Generation and Parking Calculation Sheets is required in case the traffic study for the project has not been approved (Arch)
- Circulation Plans (CP) is required in case the traffic study for the project has not been approved (Arch)
- A list of Buildings (within templates) is required if the project involves more than one plot (Arch)
- Planning Approval is required only for development projects (Arch - PDF)
- Developer Approval is required only for the developer (in area A81) for all types of projects except for New buildings on an empty plot (Arch)
- Structural Drawings (Str - DWF)
- Soil Report (Str - DWF)
- Structural Calculations (Str - DWF)
- Structural Load for each Unit (Str - DWF)
- Smart Building Indicator (within templates) is mandatory for projects that its space exceeds 2000 square meters (Str)
- Civil Defense Initial Approval Drawing (CD - DWF)
- Electrical Drawings (Elec - DWF)
Fees:
- Request a New Building Permit: AED 0
AD Approvals aims to provide full approval services and assistance in the document at drawing completion and submission in compliance with the regulations and standards of DMT and other relevant authorities. Contact us for more details.
