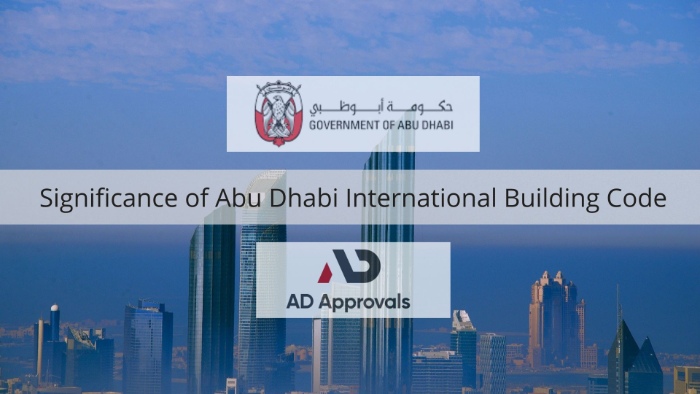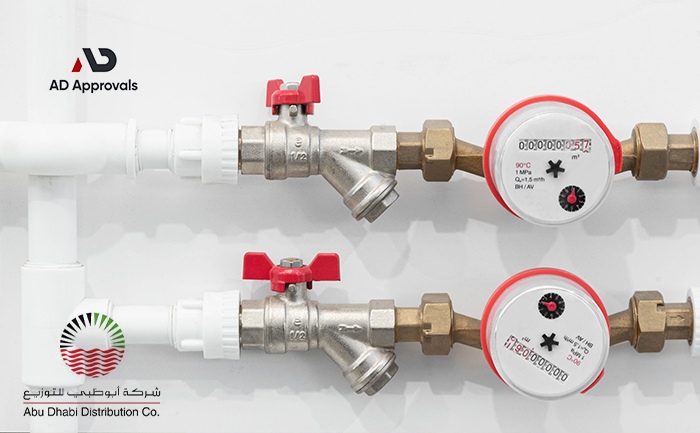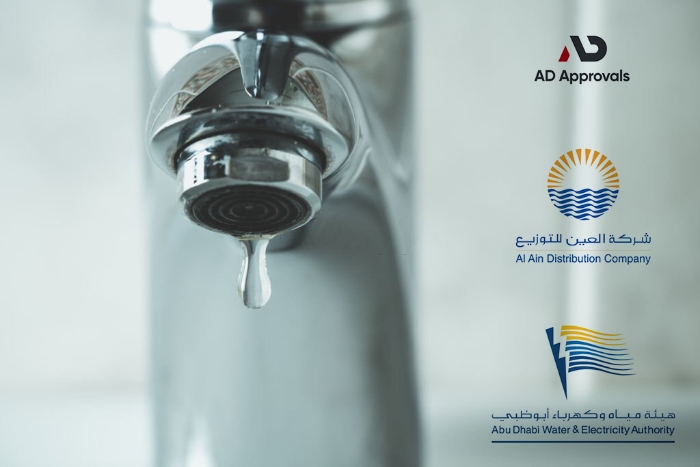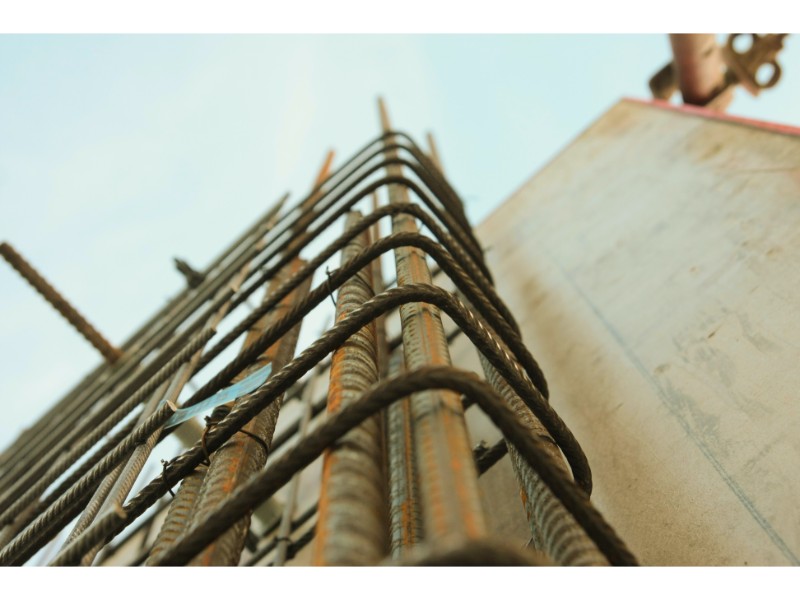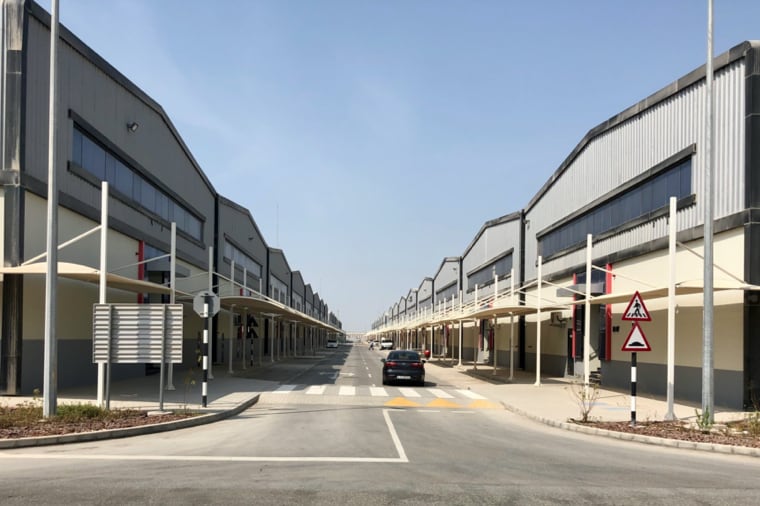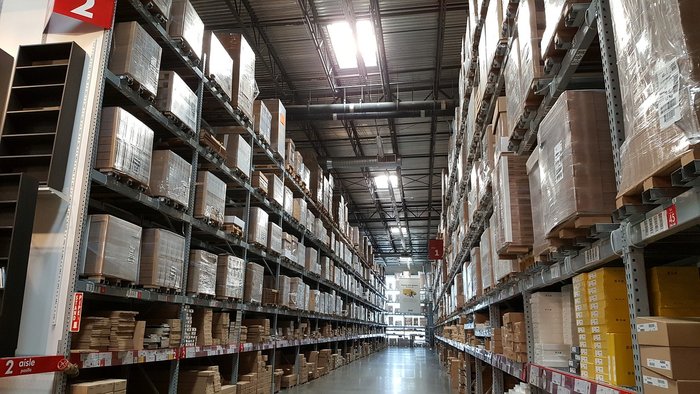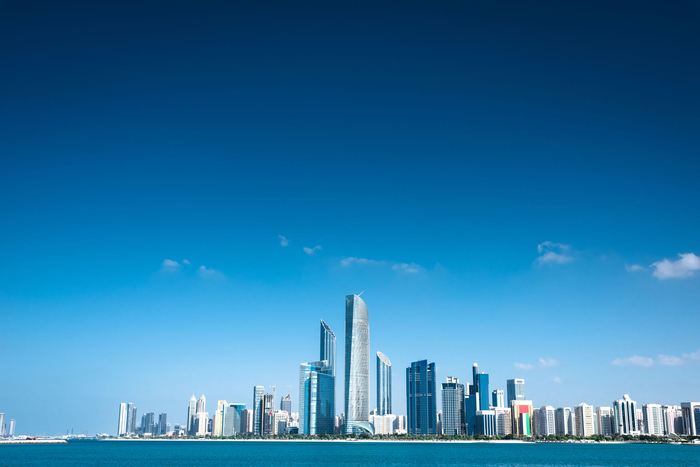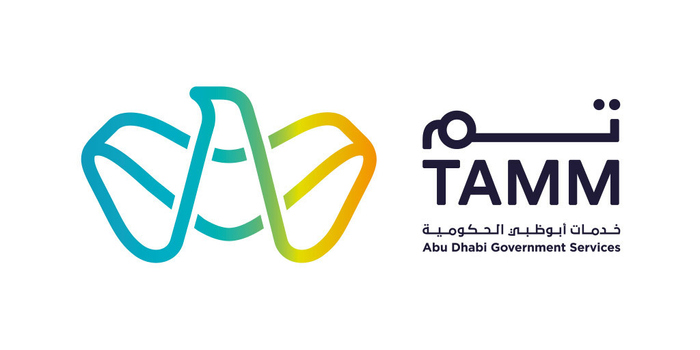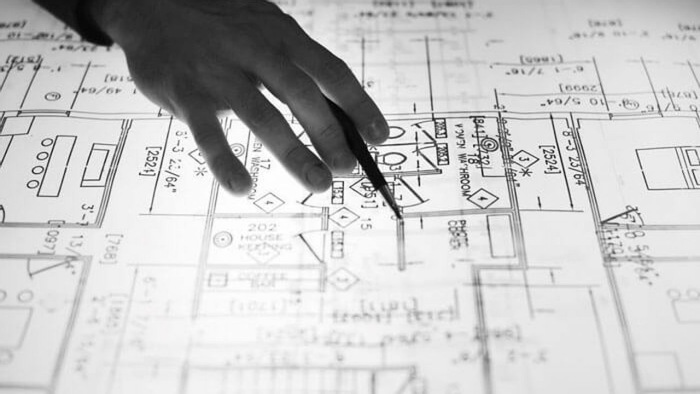June 10, 2022
Significance of Abu Dhabi Building Codes to AEC Industry
Building Codes which is an arrangement of composed construction regulations that enable the development principles for Architectural, Engineering, and Construction (AEC) projects in the capital Emirate and are modified from the International Codes issued by the International Codes Council. This comprehensive guide to the International Codes validated its effectiveness as it guided the designers, builders, and regulators on the proper application and compliance of the codes. The adaptation of the new codes has set the bar for the development of the Emirates with the help of the workgroups representing different stakeholders and representation from the Emirate’s three municipalities.
ADCD Approvals Requires Compliance with Abu Dhabi Building Codes
The Building Codes are substantial for all private and commercial construction projects in Abu Dhabi. Property owners of existing projects in the city and its outskirts must submit an application for any upgrades to be done to the existing building. Such application for any adjustments or augmentations will be granted approvals from relevant authorities in compliance with the codes. Entities which are not accordant with the set codes will be responsible for penalties. The compliance prerequisites for new building codes include diverse features which may contribute to the advancement towards accomplishing Abu Dhabi 2030. To gain ADCD Approval on NOC and Inspection on projects strictly implement consistency on the particular codes suitable for the works needed, especially on securing safety in all aspects of the project.
Abu Dhabi International Building Code
These codes establish minimum requirements for prescriptive and performance-related provisions which are founded on diverse principles suitable for the use of new materials, building designs, and methods of construction focusing on local conditions.
Abu Dhabi International Energy Conservation Code
Mainly in line with the Estidama Program which aims to innovate all new buildings in UAE more environmentally reliable and sustainable through the implementation of energy-efficient standards for the overall design.
Abu Dhabi International Private Sewage Disposal Code
Focuses on the safe installation of effective sewage systems.
Abu Dhabi International Property Maintenance Code
Contains standards on the maintenance of existing buildings and highlights minimum building prerequisites for maintenance of equipment, light, ventilation, cooling, drainage, sanitary, protection against elements of nature, fire and hazards, and the safety of life.
Abu Dhabi International Accessibility Standards
Lay out technical standards for building and facility designs for an effortless access of People of Determination.
Abu Dhabi International Fuel Gas Code
Ensures regulated design and installation of gas and gas-fired systems and clear implementation and compliance with the set requirements.
Abu Dhabi International Mechanical Code
Emphasizes the proper standards for design, installation, maintenance, and inspections of mechanical systems installed to regulate the environment in buildings and facilities.
AD Approvals ensures to provide full approval services and assistance in the documentation, drawing completion, and submission in compliance with the regulations and standards of Abu Dhabi Building Codes to effectively acquire ADCD Approval, and other relevant authorities approvals. Contact us for more details.
Show More
April 21, 2022
ADDC Water Services Inspection and Clearance Certificates
Abu Dhabi Distribution Company or ADDC is responsible for planning, operating, and maintaining the network distribution resources and directly communicating with water and electricity customers in Abu Dhabi's central and Al Dhafra regions. As the Emirates’ biggest energy distribution company, it stands one of the best employers that create a community-minded working environment and cares for people first. This authority leverages technical expertise and high-quality customer-care solutions. It ensures a smart, robust, efficient, and sustainable distribution network for the water and electricity supply to service points. Get to know and look into the ADDC approval on water services such as inspection and clearance certificates applications.
ADDC Application for Internal Water Supply Inspection
This is a service required to inspect the internal water supply works, particularly on tanks, pumps, filters, and meters. A site visit and inspection of the internal connections and their compliance with the RSB regulations and the approved drawings will be arranged accordingly. This service is beneficial to categories such as residential, commercial, industrial, agricultural, and governmental. And the Application for Internal Water Supply Inspection service can be obtained from the Abu Dhabi Distribution Company website, free of charge, and the process may take up to 5 working days.
Required Documents
- Approved Water Plan
- Approved Meters Schedule
How To Obtain The Service
- Submit the application through the website portal.
- Site Visit for site inspection.
- Response to the application with approval or rejection.
- Close the application.
Relevant Services
- Application for Internal Water Supply Drawings Approval
- Application for Water Demand Notification
ADDC Application for Water Services Clearance Certificate
This is a service required for the issuance of the Water Services Clearance Certificate for any services for water pipelines. The project's contractors and consultants can access the service through an application at Abu Dhabi Municipality. ADDC approval team will review the application according to the application procedure. This service is beneficial to categories such as residential, commercial, industrial, agricultural, and governmental. And the Application for Water Services Clearance Certificate service can be obtained from the Abu Dhabi Distribution Company website with a fee of AED 100 plus 5% added tax, and the process may take up to 7 working days.
Required Documents
- Emirates ID
- Site Plan
- Increase Proposal Plan
- Letter of Assignment provided by the owner
How To Obtain The Service
- Open the application through the website portal.
- Reviewal of the application by the competent employee.
- Provision of response to the application with acceptance or rejection.
- Close the application.
Relevant Services
- No Objection to the Clearance of Land
Any construction work can be a stressful endeavor for many people, regardless if it’s for design and build, fit-out, renovation, or extension. AD Approvals have collected this information to keep our clients informed about the usual process of the services they might need. These guidelines on Abu Dhabi Distribution Company approval online service, particularly for Water Supply Inspection and Clearance Certificate offer a full idea of the standard process. Our team provides a complete solution package from the document completion, submission, and application to the provision of the approved inspections and certificates. The services that we provide guarantee a smooth process and timely completion. Contact us for more service details.
Show More
April 19, 2022
ADDC Standards On Al Ain Water Distribution Project Design
The objective of these design guidelines is to establish a custom and standard design process for Al Ain water distribution networks in accordance with the standardized requirements of RSB, ADWEA, AADC, and the high-quality engineering systems in the water supply industry. Al Ain Distribution Company collected these design guidelines and elaborated the related design standards and sources in a single document providing supplemental details to the standard requirements of the said authorities. The designers, contractors, and engineering consultants in Abu Dhabi must possess a proper knowledge of the relevant regulations impost in the capital Emirate including authorized standards and regulations that should be followed such as Design Guidelines compliance with RSB requirements. And are obliged to be updated on the latest or future versions of the guidelines to avoid confusion prior to the design phase.
AADC Standards And Design Procedures
The water distribution system in Al Ain requires standards that are being implemented by Al Ain Distribution Company and other relevant authorities to ensure that AADC approval can be attained. Thus, designers, contractors, and engineering consultants are obligated to understand and comply with the standards that may affect the water system design. It is their responsibility to reflect the principles in the process of planning, design, construction, and operation. The design of Al Ain water distribution networks shall be accomplished by a designer, or consulting company registered and approved by ADWEA for performing such projects.
The compliance with the implemented standards and specifications of the authorities shall be reflected in the detailed design and tender documents. Only approved contractors and subcontractors can carry out all the construction work at the site. In addition, all the specified and used materials in water supply projects in Al Ain shall also be from the authority-approved suppliers in the vendor list.
AADC Project Design Stages And Deliverables
There are three main stages of water distribution network design that specify the standard process that designers must comply with.
A. Preliminary Design Stage
The estimates of water demand for the new projects or developments shall be submitted for Al Ain Distribution Company approval before the initiation of the preliminary design of water networks. Note that a preliminary design report shall include the following points:
- Scope of Works; Project Objectives; and Project Area
- Proposed Design Criteria; and Design Assumptions
- Technical and financial evaluation of the potential design options and recommendations.
- Implemented surveys and investigations
- Calculation of water demand and analysis of hydraulics using appropriate software.
- The tapping points to the AADC system, material, route, and pipeline sizes, DMA boundaries, DMA feeding points, required pressure, and flow at tapping points must be included in the layout of the proposed networks.
- Details of cost estimates.
- The construction stages and phases and time frame for project design.
- Risk Analysis Report
- Evaluate the possible design options through the application of appropriate Optimized Decision Making (ODM) tools such as Whole Life Cycle Analysis.
B. Detailed Design Stage
The designers shall carry on to the detailed design stage and submit the detailed design report after the Al Ain Distribution Company Approval of the preliminary design stage. The report shall dispute in additional detail the topics as discussed during the preliminary design report which focuses more on the potential design options. Furthermore, the report needs to integrate AADC comments on the previous design stages including the following.
- Integration of the received comments on the previous design stages.
- Dispute the potential design options to be applied in a more detailed approach.
- Provide a detailed hydraulic analysis using appropriate software.
- The layout drawings of the proposed water networks shall include the location of chambers and other water facilities, the location of protection to pipelines, and road crossings.
- Pipeline Profile.
- Standard Detail Drawings.
- Structural calculations for buildings and water facilities such as chambers and structures, etc.
- Detailed Cost Estimate.
- Identification and assessment of related risks and risk treatment.
- Value Engineering Assessment.
C. Tender Document
A standard tender document for Al Ain water projects includes five volumes as follows:
Volume 1
Conditions of Contract
Hard and soft format of the Conditions of Contract shall be prepared by using the latest AADC template and format for Volume 1 of the tender documents which can be obtained from AADC.
Volume 2
Specifications
- Soft format of ADWEA standard specifications.
- Hard and soft format of the Particular Specifications.
- Hard and soft format of the Technical data sheets with specific fields properly filled by the designer.
- Soft format of the latest ADWEA Approved Vendor List for suppliers, such list can be obtained from AADC.
Volume 3
Bill of Quantities
- Hard and soft format of the preamble to the Bill of Quantities.
- Hard and soft format of the Bill of Quantities.
The basis of the B of Q and the preamble shall be on ADWEA standards specifications.
Volume 4
Tender drawings
- Hard and soft format of the List of Drawings.
- Hard and soft format of the Project Area and Keymap for Layout Drawings.
- Hard and soft format of the Layout of Water Networks.
- Hard and soft format of the Pipeline Profile with sizes 300 mm and above or as per AADC requirements.
- Hard and soft format of the Standard Detail Drawings.
The basis of the tender drawings shall be on ADWEA standard detailed drawings included in the waterworks standard specifications and on AADC Standard detail drawings.
Volume 5
Health and Safety, Quality Manual
The hard and soft format of the Health and Safety, Quality Manual shall be prepared by using the AADC template and format which can be obtained from AADC.
Note that if the scope of the designer does not include the preparation of a tender document such as for the projects designed for the third party, then the designer shall submit a construction document that includes the most of the parts covered in a tender document that specifying the works to be constructed and allow proper supervision of the construction stage.
Show More
January 31, 2022
How to Obtain Common Construction NOC in Abu Dhabi
The Abu Dhabi Municipality services cater to a range of municipal approval solutions to make utilities, infrastructure, and construction projects and activities eased while maintaining excellence in every aspect. Platforms were created to unify the process of Municipal Approvals, Abu Dhabi Building Permit, and No Objection Certificate transactions across the three municipalities of Abu Dhabi Emirate. The emirate’s service program benefits all types of applicants and requesting entities including citizens, contractors, developers, consultants, government, and semi-government entities. Through the various simplified permitting systems, such as the Common NOC Solution for utilities and infrastructure in Abu Dhabi Emirate, it has become efficient for clients and approval service providers to file a request and acquire No Objection Certificates in Abu Dhabi.
All about Common No Objection Certificates Solution in Abu Dhabi
The Abu Dhabi Municipalities No Objection Certificates Program of Utilities & Infrastructure solution facilitates a common platform for applying NOC acquisition for all permits, and approvals necessary in the building and construction and utilities and infrastructure sector in the Emirate. The initiative of creating and implementing this solution has aimed to achieve the most substantial and feasible simplification along with a standardized list of requirements for successful transactions with swift and unified procedures able to strengthen the engineering and construction industry.
Moreover, it provides beneficial guidelines and instructions on documentation, with the objective of facilitating an easier and notable user experience. The systematical service operation through the municipalities indeed provided opportunities to point out further areas for enhancement and development with the intent of strengthening the solution and procedures by experience procured and lessons learned from actual implementation. To obtain a common NOC for utilities and infrastructure, especially in Abu Dhabi Municipality, needs the assurance of compliance to applicable building permits laws and regulations.
NOC Service Category Classification
- Core services, where approvals, permits, and No Objection Certificate transactions, may it be standard and expedited, are initiated through this service for a range of types of projects and activities that necessitate such types of transactions.
- Complementary services that supplement the main services within integrated operations.
- Corporate support services, include inquiries, complaints, change requests, and violations and claims.
The NOC acquisition platform uses a wide range of channels for effective communication between users. An implied notification for users is also provided across the service phases in the processing and management of transactions. The provision of advanced reports and analysis can be availed as per-user profiles, also on the individual transaction level, for clusters of transactions, and up to the high level of comprehensive analysis intended for performance guide, planning, execution, and decision making.
Two-Step Process and Prerequisites to Complete the NOC Application Submittal
Step 1. Submittal of Basic Information
Limited to administrative information regarding the applicant and the project owner, the transaction type, and basic information of the proposed project such as name and location.
Step 2. Entry of Detailed Information
Requires the registration of the detailed information including the upload of technical information and drawing file attachments.
This two-step submittal process aims to achieve two objectives. The first is to implement business regulations structured into the service system between the two steps. The basic information submitted in the first step only identifies the information and documents that are actually significant for the completion of the transaction which needs to be submitted in the second step, including the individual requirements of specifically concerned entities. And second is to electronically deliver the application to the particular authority to release the authorization, which is needed to proceed and conclude the NOC submittal process. The timeframe of the authorization process usually takes a few minutes to a few days, depending on the transaction type.
Abu Dhabi Authorities Providing NOC
The program involves a variety of Abu Dhabi authorities from a wide range of sectors, which are responsible for the provision of permits and approvals pertaining to building, construction, and infrastructure development projects, custodian entities of utilities and infrastructure assets, regulators and government entities, and developers, as well as No Objection Certificates requesters who could be individuals, businesses such as contractors, consultants, and developers, or government entities. Listed below are the Abu Dhabi Approval authorities included in the program.
- Department of Municipal Affairs - DMA
- Abu Dhabi Municipality - ADM
- Al Ain City Municipality - AAM
- Western Region Municipality - WRM
- Abu Dhabi Urban Planning Council - UPC
- General Headquarters of the Armed Forces - GHQ
- Abu Dhabi Police General Headquarters
- Abu Dhabi Monitoring & Control Center - ADMCC
- Abu Dhabi National Oil Company - ADNOC
- Emirates Nuclear Energy Corporation - ENEC
- Department of Transport - DoT
- Abu Dhabi Ports Company - ADPC
- Abu Dhabi Airports Company - ADAC
- Abu Dhabi Water & Electricity Authority - ADWEA
- Abu Dhabi Sewerage Service Company - ADSSC
- National Central Cooling Company PJSC - TABREED
- Emirates Telecommunications Corporation - Etisalat
- Emirates Integrated Telecommunications Company - Du
- Abu Dhabi Quality and Conformity Council - ADQCC
- Abu Dhabi Tourism & Culture Authority - ADATCH
- Environment Agency – Abu Dhabi - EAD
- Etihad Rail
- The Center of Waste Management - AD Tadweer
- Higher Corporation for Specialized Economic Zones - ZonesCorp
- Abu Dhabi Systems & Information Center - ADSIC
Show More
December 20, 2021
Introducing the Abu Dhabi Construction City ADCC
Khalifa Industrial Zone Abu Dhabi - KIZAD introduced its expanded product offerings available through the launching of its newest free zone cluster, the Abu Dhabi Construction City - ADCC. The major industrial zone dedicated this cluster for the amplification of the manufacture, import, storage, and distribution of construction materials in the country. The expansion was made to reality as a swift response to the growing demand of UAE’s construction sector. Prebuilt warehouses and Light Industrial Units or LIU are ready and made suitably for manufacturing, processing, assembling, and fabrication works. The steadfast response given by the authorities intensifies the progress of the quality capabilities of the government to acknowledge the needs of distributors, manufacturers, shippers, and logistics companies establishing ventures in the UAE.
What is Abu Dhabi Construction City?
Abu Dhabi Construction City sits at the center of a fast diversifying region and the home to some of the world’s most exciting and celebrated architectural and infrastructural developments and some of the world’s highest, sustainable growth rates. ADCC is a new free zone with warehouses that will cater to trading and export companies, third-party logistics, freight forwarders, and distributors. It is situated within the jurisdiction of KIZAD Logistics City, and next to Khalifa Port. There are pre-built adaptable light industrial units that will serve various light manufacturing businesses and workshops. These facilities will serve to enhance KIZAD’s service value encouraging growth across local and regional trades. Despite the expanded quality services are the lowest utility costs and the affluence of doing business for investors establishing a presence in the UAE.
What does Abu Dhabi Construction City offer?
Adaptable Facilities
ADCC offers a variety of adaptable facilities varying from warehouses to light industrial units built with high power capacity yet cost-efficient for air-conditioning and cold storage, reliable safety features, and many more.
High Standard Warehouses
These facilities are built with mezzanine offices with seven-meter height to eaves, integrated fire, and safety features. Included in the attributes is a dedicated loading area for each unit and raised floors for easier loading tasks.
Light Industrial Units
The LIUs comprising a full area of 31,000 square meters come with suitable power capacity for industrial ventures, competitive utility costs, six meters height to eaves, and fire alarm and sprinkler systems.
Flexible Modular Units
With sizes ranging from 320 to 1,148 square meters which can be merged for larger requirements.
Transportation Access
Abu Dhabi Construction City is located in the area of KIZAD which is known to be one of the most accessible industrial zones of the Emirate. The zone is adjacent to the Khalifa Port known to be a fast-growing logistics hub. Newly developed roads and existing highways provide uncongested access for the truck routes across locations. ADCC is also a close-range away from the major airports such as Dubai International, Al Maktoum International, and Al Ain Airport.
KIZAD presents ADCC to the Construction Industry
The UAE construction industry remains resilient even with market changes and trade challenges caused by external factors. However, the offered industrial facilities such as KIZAD and ADCC allow ventures in the sector of progress. Construction and engineering companies in Abu Dhabi are working up with developmental projects that focus on tourism-related projects, commercial infrastructure, and transportation development. These ventures need a cost-effective and interconnected construction infrastructure to effectively support the growth and demand of the industry. Many major construction companies have already set up business in KIZAD Abu Dhabi Construction City since its launch in 2018. Occupying storage and logistics facilities to accommodate and allocate construction materials to large-scale industrial, modular, and commercial projects across the country and the GCC region. Business ventures in the area benefit from the easy access to the thriving market with trades having available to local and international connections.
Show More
November 29, 2021
10 Ways To Improve Your Abu Dhabi Warehouse Safety
Abu Dhabi is known to be the capital of the United Arab Emirates that caters to various successful industries including industrial and trading sectors with prevalent facilities such as warehouses. Keeping these sectors up-to-date will pitch into economic growth while strengthening the safety of the workers and the public. Abu Dhabi Civil Defence is one of the authorities that implements safety regulations prior to the establishment of warehouses in the Emirates. ADCD approval, NOC, and inspections are prerequisites to set up any kind of business facilities in the city and the outskirts.
The government not only prioritizes the growth of economic ventures but also secures the safety of construction workers and the future employees of the warehouse facilities. Placing a great concern on imposing safety measures into this kind of workplace following Abu Dhabi Civil Defence standards aims to improve warehouse safety and provision of higher quality services. Business owners are given the responsibility to ensure compliance with the safety standards of their warehouses and other facilities from the construction to the completion phase and all throughout the business daily cycle. They should maintain or even improve the safety features in their warehouses emphasizing the well-being of employees.
Improve Abu Dhabi Warehouses With Safety Features
Everything from the safety of the building to the way procedures are carried is significant to prevent any risks and possible mishaps. We have collected tips and ways to improve warehouse safety in Abu Dhabi or anywhere in the world. Let’s start making workplaces safer through these features.
Safe Usage of Equipment
Anyone who is using equipment such as vehicles, forklifts for example, or machinery should be certified or at least fully trained to use it. Further improvements on vehicle operation within the warehouse can be implemented by adding bumpers to racks and columns and imposing strict disciplinary procedures on anyone misusing any equipment.
Personal Protective Equipment
Provision of PPE must be mandatory especially to ones who are working on high-risk tasks and areas. Personal Protective Equipment includes suitable footwear like steel-capped boots, hard hats, masks, respirators, and goggles. Usage of high visibility clothing is also essential in boosting safety precautions as it makes pedestrians or workers much easier to see from vehicles.
Moving and Handling
One of the risky tasks in warehouses is the moving and handling of items. Workers without proper training and certifications in proper lifting, moving, and handling warehouse items will possibly be at high risk of accidents. Providing appropriate training or hiring certified workers on a specific job is a suitable way to improve safety.
Safe Shelving and Racking
Proper knowledge of shelves weight limit and how to distribute the weight evenly preventing overloading and maintaining safety. The sturdiness of shelves and racks must be checked regularly. All items must be properly stacked avoiding loose objects and falling from the shelves or racks.
Proper Signage
Placing proper signages can add to the improvement of the safety features of a warehouse. Following the standards given by the authorities such as brightly colored signage with indications of emergency stations and fire exits, first aid kits, and eye washing stations are obligatory. Adding signages for vehicles as floor markings can set apart the areas dedicated for vehicles and pedestrians or workers avoiding accidents such as collisions within the warehouse premises.
Installing Guard Rails and Stanchions
An alternative way to separate pedestrians and vehicles areas is the installations of guard rails and stanchions. It helps to reduce collision accidents and will also ensure that operators will limit vehicle movement and provide more focus around the warehouse.
Elevated Work Areas
Another cause of fatal accidents in warehouses, or even in other job sites, is working in an elevated area. In this case, extreme precautions and proper usage of PPE must be strictly implemented. Workers must have undergone and passed training in accordance with the proper procedures for working in this area. Operators of equipment such as Mobile Elevating Work Platforms or MEWP, which is often used in warehouses, must be certified or at least fully trained.
Suitable Lighting Features
Proper lighting is an uncomplicated way to raise safety in warehouses. It will aid in enabling to properly identify signages, walkways, and equipment ensuring that safety features are impost. Suitable lightings heighten visibility within the premises allowing workers to be productive and safely accomplish their daily tasks.
Structured Retraining and Assembly
Conducting periodic team assemblies and structured retraining sessions about prevalent safety procedures will increase the competence of each worker in maintaining welfare within the workplace. Elucidating cause and effect situations of possible risk incidents can help workers to easily comprehend and upraise awareness.
Workers’ Welfare
Overworking is not advisable for any kind of job. It will definitely cause health risks to workers like fatigue, exhaustion, etc. These frailties seriously affect workers’ welfare and productivity. They can also cause accidents in the work premises that may result in more serious hazards. The necessity to maintain proper safety standards along with appropriate work routines, shifts, and adequate rest time is the best way to ensure a balanced working environment and emphasize the wellbeing of every worker, both physical and mental safety.
Show More
October 16, 2021
ICAD Industrial City of Abu Dhabi Approval and NOC Process
As the country’s capital, the Emirate of Abu Dhabi made sure to have standardized services in every aspect of its trades which includes the enhancement of its industrial zones. The authorities that mandate each and every industrial sector provides public services for those who look forward to start up a venture or upgrade facilities within the zones. The Industrial City of Abu Dhabi under the authority of ZonesCorp established regulations and services to modernize its zones. Prior to commencing a certain developmental project within the zones, ICAD approval on permits and licenses is needed. The authority responsible for the innovation of the industrial zone will then provide a No Objection Certificate if their standards were met.
What is the Industrial City of Abu Dhabi?
Thinking of starting a venture or planning to upgrade your facilities within ICAD zones? Learn more about the Industrial City of Abu Dhabi.
It is an industrial free zone with three existing clusters located in the outskirts of Abu Dhabi City with an area comprising over 40 square kilometers in vantage locations. This free zone offers prompt and facile access to multiple ports and airports, completely developed roads, storage, and logistic hubs.
What does ICAD Abu Dhabi Clusters offer?
ICAD I
This cluster expands over an area of 14 square kilometers offering heavy-to-medium engineering, manufacturing, and processing industries, for metal products, construction materials, fiberglass, and plastics assembly.
ICAD II
The second cluster offers light-to-medium manufacturing, engineering, and processing industries, which include wood processing, engineering, oil and gas, construction materials, and chemicals.
ICAD III
The third cluster focuses on international trade in light-to-medium engineering and processing business. The key target sectors for this zone are wood processing and engineering, chemicals and plastics, construction materials, high-tech industries, food, and textiles.
What is the process of ZonesCorp NOC acquisition?
The issuance of the No Objection Certificate by Zonescorp is a must-have requirement of clients.
The authority requires applicants to adhere to the following steps:
First, create a project on the Abu Dhabi Municipality or ADM system which is a route of approval acquisition for consultants and Construction Notice of Intent or NOI for contractors.
Add permit request to:
9.1.1 ZonesCorp NOC for a consultant, if the project is in the design phase.
9.2.1 Zonescorp NOC for a contractor, if the project is in the construction phase.
Through the ADM ePermitting System at Zonescorp Plan, submit the following documents:
• In the case that the project location of the subject NOC is within or near to ZonesCorp jurisdictions by three kilometers, the applicant must submit the following:
Full work description.
Location Plan.
Set of detailed AutoCAD drawings in WGS 1984 geodetic system.
Award letter from the owner.
ZonesCorp prior correspondence or No Objection Certificates, if any.
No Objection Certificates from relevant authorities or utility providers, if any.
• In the case that the project location of the subject NOC is outside ZonesCorp jurisdictions, the applicant must submit the following:
Full work description.
Location Plan.
Set of detailed drawings in PDF format with colored plans in WGS 1984 geodetic system.
Award letter from the owner
ZonesCorp prior correspondence or No Objection Certificates, if any.
What are the requirements for ICAD ZonesCorp NOC?
The requirements by Zonescorp to issue No Objection Certificates for Infrastructure, Road Projects, and Facilities include:
Full work description.
Location Plan.
Full set of detailed drawings in AutoCAD and PDF formats following WGS 1984 geodetic system.
Award letter from the owner.
No Objection Certificates from relevant authorities or utility providers, if needed.
Significance of ZonesCorp as the Mandating Authority of ICAD?
ZonesCorp is the largest operator of custom-built industrial zones in the UAE, offering investors a world-class, tax-free, platform that promotes business growth. It is a major target destination for investors searching to establish a strong business presence in the region and in global trade markets.
Show More
August 28, 2021
Acquire Building Permit Through DMT Approval And TAMM Services
The continuous developmental projects in Abu Dhabi, including the construction of various structures for commercial, residential, and many more, demand strict regulation and standards on the building process in the Emirate. The Department of Municipalities and Transport or DMT, and the TAMM portal have upgraded their service application to further enhance their established quality services. Business entities in Abu Dhabi are all required to gain approvals, permits, and licenses prior to the commencement of their ventures which is also parallel to the approval process needed for the engineering and construction industry subsequent to the commencement of projects such as the acquisition of building permit.
DMT Approval and the TAMM Services
The TAMM service portal provides specified services for every government entity in Abu Dhabi which included the Department of Municipalities and Transport services. One of the services is the Request for Building Permit Issuance with DMT approval standards to ensure the adequacy of projects prior to the issuance of the permits and licenses. The requirements for building permits may also vary on the type of project and the location of the project, respectively, Abu Dhabi Municipality, Al Ain Municipality, and Al Dhafrah Region Municipality. Building Permit approval services for each of these municipalities can be flexibly accessed through the TAMM portal to the process of acquiring approvals, permits, and licenses that will allow the construction works while ensuring compliance to the relevant standards and requirements provided by DMT.
Request for Building Permit Issuance
After receiving the required approvals from relevant authorities and departments, the request for the issuance of a building permit can be processed through this service. The eligibility for this service is determined through the document’s status in MyLocker.
The following are documents that may need to be submitted during the service.
- Approved Construction Plans
- Approved Electrical and Mechanical Drawings
- Architectural Drawings
Required Documents:
- Approved Construction Plans
- Approved Electrical and Mechanical Drawings
- Architectural Drawings
Fees:
- Commercial: AED 2000
- Industrial: AED 500
- Insurances: AED 2000
- Private facilities or government: AED 2000
- Request for Building Permit Issuance: AED 2000
- Residential: AED 300
Request a New Building Permit
The request for a building permit for the following types of projects can be processed through this service.
New building on an empty plot
New separate building on a plot containing an existing building
Building additions horizontal or vertical expansion
Building internal or external modifications without additions for the purpose of reviewing the engineering plans that have been prepared and ensuring their compliance to applicable building permits laws and regulations.
The eligibility for this service is determined through the document’s status in MyLocker.
The following are documents that may need to be submitted during the service.
- Approved Construction Plans
- Architectural Layout Plan
- Building Plans
Other Documents:
- Building Permit Request Process
- Service application through the available channels.
- Upload the required documents.
- Acquisition of the stamped drawings.
Required Documents:
- Copy of Approved Construction Plans
- Copy of Architectural Layout Plan
- PDF format of Building Plans, not required in case of no architectural or structural review.
Other Documents:
The required documents may differ from projects type and other business requirements such as residential, non-residential, non-development, and development projects.
- Architectural Drawings (Arch - DWF)
- Use and Number of Occupants for each unit (Arch - DWF)
- Basement Extension Approval is required in case the project involves an extension of the basement of the building (Arch)
- ADEK Approved Drawings or Letter is required if the project will take place on the land of an educational institution (Arch - PDF)
- Trip Generation and Parking Calculation Sheets is required in case the traffic study for the project has not been approved (Arch)
- Circulation Plans (CP) is required in case the traffic study for the project has not been approved (Arch)
- A list of Buildings (within templates) is required if the project involves more than one plot (Arch)
- Planning Approval is required only for development projects (Arch - PDF)
- Developer Approval is required only for the developer (in area A81) for all types of projects except for New buildings on an empty plot (Arch)
- Structural Drawings (Str - DWF)
- Soil Report (Str - DWF)
- Structural Calculations (Str - DWF)
- Structural Load for each Unit (Str - DWF)
- Smart Building Indicator (within templates) is mandatory for projects that its space exceeds 2000 square meters (Str)
- Civil Defense Initial Approval Drawing (CD - DWF)
- Electrical Drawings (Elec - DWF)
Fees:
- Request a New Building Permit: AED 0
AD Approvals aims to provide full approval services and assistance in the document at drawing completion and submission in compliance with the regulations and standards of DMT and other relevant authorities. Contact us for more details.
Show More
July 17, 2021
Importance of ADAFSA Preliminary Approval on Food Establishment
Abu Dhabi Agriculture and Food Safety Authority is committed to continuously develop safety regulations and comprehensive procedures in line with other government authorities and departments with the vision to guarantee safety standards on food supply from local and international channels. ADAFSA Food Control Sector is responsible for implementing laws and regulations related to food safety in Abu Dhabi, in coordination with other relevant authorities. Food facilities like factories, hotels, catering companies, or any food establishment like restaurants and cafes need preliminary approvals from ADAFSA. This authority will require that the premises must meet the specific requirements and standards to acquire permits and approvals.
How to Get Food Establishment Preliminary Approval from ADAFSA
The ADAFSA Control Sector is responsible for implementing the compliance to food safety standards of food establishments and productions in Abu Dhabi. The sector is always committed to conveying the premier services to its strategic affiliates. They also provide awareness programs and consultations to ensure food safety throughout the food chain. Based on Abu Dhabi Agriculture and Food Safety Authority Regulation concerning Food Hygiene throughout the Food Chain, the guidelines will assist the food industry to comply with the requirements and standards related to the Food establishment’s layout, design, construction, and size of the food establishment.
What is Food Service Design and Equipment under ADAFSA Approval?
Food safety approval begins at the initial planning phases, the appropriate design will help to provide proper food establishments that are easy to clean and maintain, and facilitate safe food production. The installation of features for food safety practice solutions at the time of construction is a cost-effective scheme. Thie foodservice design and equipment guidelines denote ADAFSA approval standards on the design and layout. In some instances, food business operators can use an equivalent or alternative approach, as long as it satisfies the requirements of the applicable regulations.
Request To Issue Preliminary Approval
This service provides access to ADAFSA Approval Requests for the Food Establishment location to ensure compliance with the safety regulations and standards and review the Food Service Design and Equipment to ensure the proper workflow and food safety production. The service duration may take up to 2 working days and a fee amounting to AED 200 under the E-Dirham payment method.
Submit the required documents through the available ADAFSA service channels.
Pay the applicable fees.
Print the certification.
Required Documents:
ID card
Site plan
Original Official Letter from the License Provider
Significance of Proper Food Establishment Design
The proper layout design of food establishments should integrate food safety guidelines and regulations up to the construction, completion, and maintenance phase. Also, there is required maintenance for environmental conditions such as the inclusion of temperature and humidity controls that will provide appropriate conditions for food process and production, and lessen the risk of contamination. Buildings and facilities for food production should be designed to provide partition, separate areas for specific operations that may cause cross-contamination. Proper workflow of operations must be considered to allow hygienic procedures from receipt to storage, preparation or processing, production, and packaging then final product to serving or storing. The design should also be suitable to conditions for processing. Permit good food hygiene practices, including protection against cross-contamination, pest access, and infestation. Easily allow for sufficient maintenance and cleaning operations and sound hygienic control at all the stages of production or serving.
Show More
June 12, 2021
Abu Dhabi Civil Defence Initial and Shop Drawing Plans Revision
The vital elements of ensuring the safety and security of all kinds of structures and their premises before and after construction are the effective monitoring and control of standards and regulations implemented by relevant authorities. On top of these, it is important to observe the standards to gain ADCD approval for the initial and shop drawing review and approval and revision approval. Abu Dhabi Civil Defence is one of the authorities that provide approvals on shop drawing plans and revisions ensuring that fire, life, and safety features and other new project designs comply with the local codes and standards.
Revision of the Initial and Shop Drawing Plans for ADCD Approval
Engineering consultants, professionals, and companies with a House of Expertise license from ADCD impart on the reviewal and approval process of drawing compliance with the UAE Fire and Life Safety Code of Practice or UFC and the National Protection Protection Association requirements. The following are guidelines observed by the House of Expertise in the review, verification, and approval process for Revision of Initial and Shop Drawing Plans for any kind of structures or facilities impost by Abu Dhabi Civil Defence.
A sufficient number of drawings complying with the requirements for submission.
Drawings’ level of contents and format must be in line with Abu Dhabi Civil Defence guidelines.
The design must observe the enforced code requirements.
Issues might be found during the initial drawing review submission which will be marked upon the drawings or a report showing the faults found in the design. These inadequacies must be focused on and cautiously rectified for resubmission. After it passed the third-party reviewal process from the House of Expertise, then the ADCD approval will be acquired.
Fire Systems Included in Shop Drawing Review and Approval Submission
Initial and Shop Drawing Review and Approval submission usually cover all the systems which include the following.
Life Safety
Fire Alarm System
Fire Protection System
Emergency Lighting System
Smoke Control System
LPG System
Detailed cladding drawing reviews from the House of Expertise can also be included to acquire ADCD approval.
The following are guidelines for Cladding drawings review.
Drawings review of the exterior facade assembly system.
Evaluation of site condition and site survey for the proposed external wall assembly system.
Test certificates and test reports review for proposed exterior facade materials.
Engineering Judgement provision on the exterior facade wall assembly system based on the field condition and approval acquisition from concerned authorities.
Recommendation for modification on either design or installation as per Abu Dhabi Civil Defence approval requirement.
Comments and recommendations provision needed on the existing approved drawings for the proposed exterior facade wall system proposed for the building.
Review and third-party certification provision of the design drawing of the exterior facade wall assembly system proposed for the building.
AD Approvals offers assistance on reviewal of Initial and Shop Drawing Plans including Revisions to acquire hassle-free third-party approval from the House of Expertise and swift ADCD approval. Our prevention and safety engineers review drawing plans for proposed new buildings and as-built to examine the safety aspects of every structure before the Initial and Shop Drawing Plans Review, Revision, and Approval submission to Abu Dhabi Civil Defence and relevant authorities and departments.
Show More
